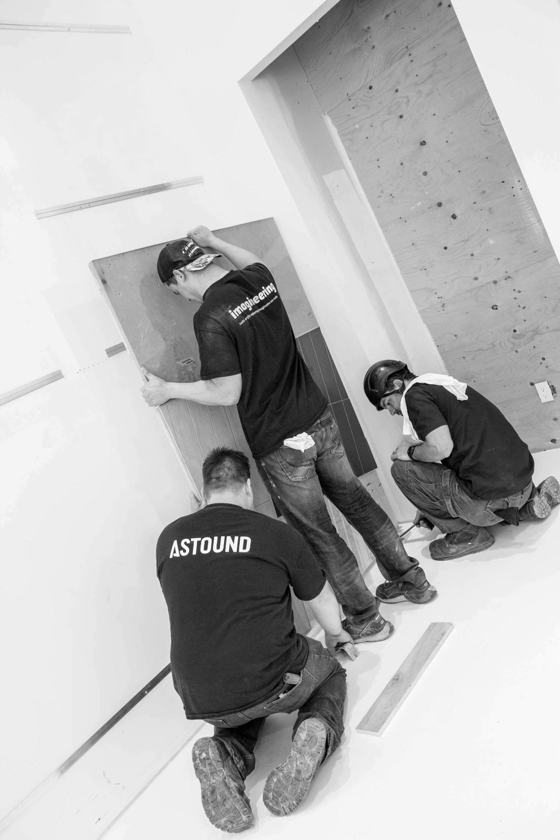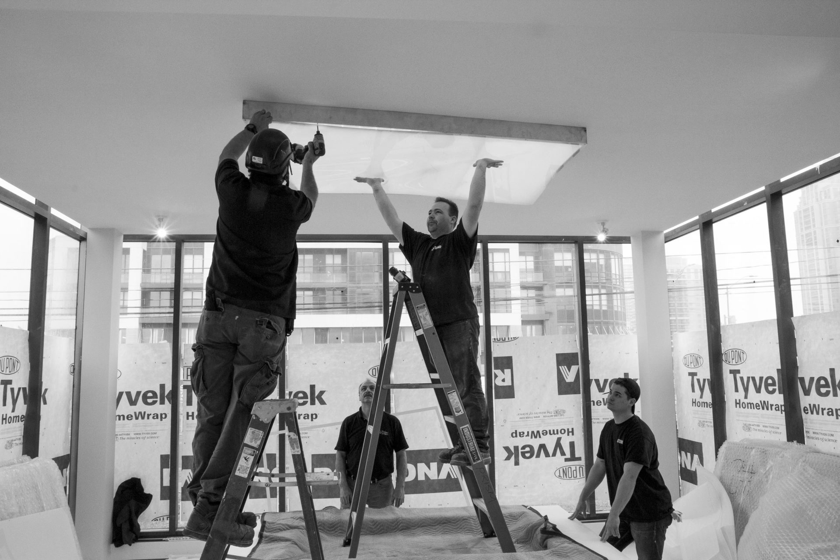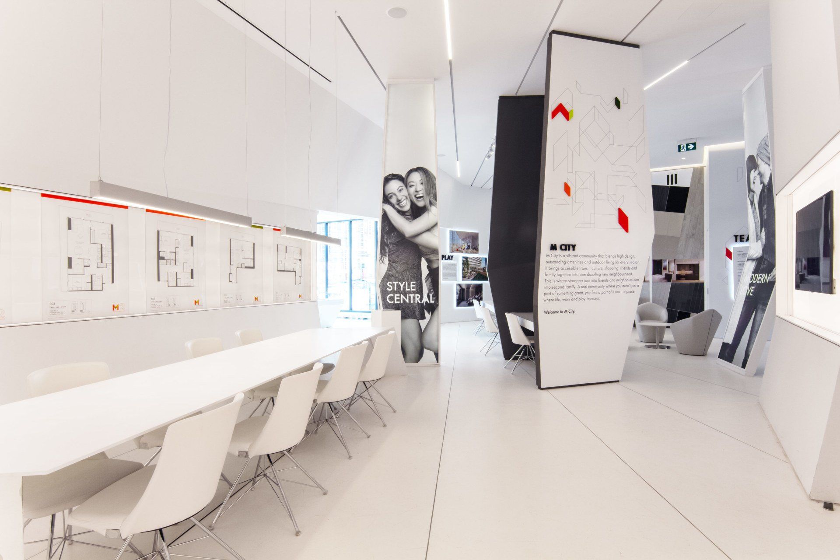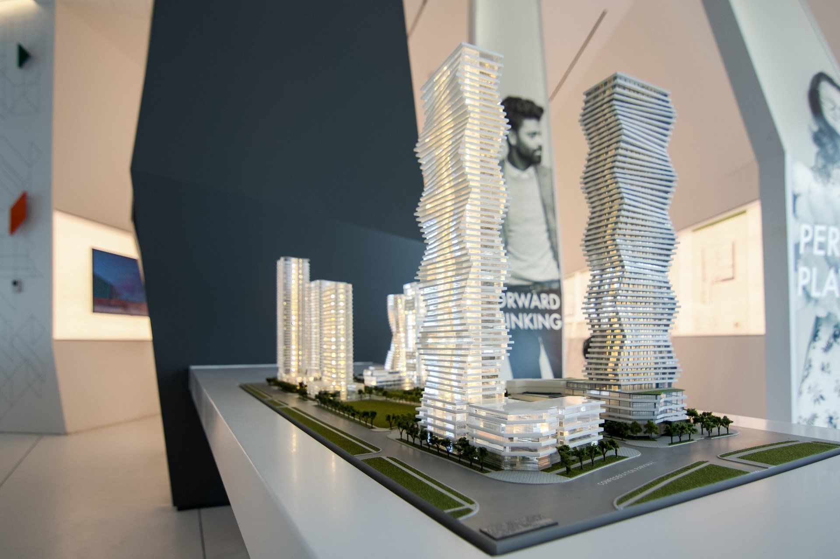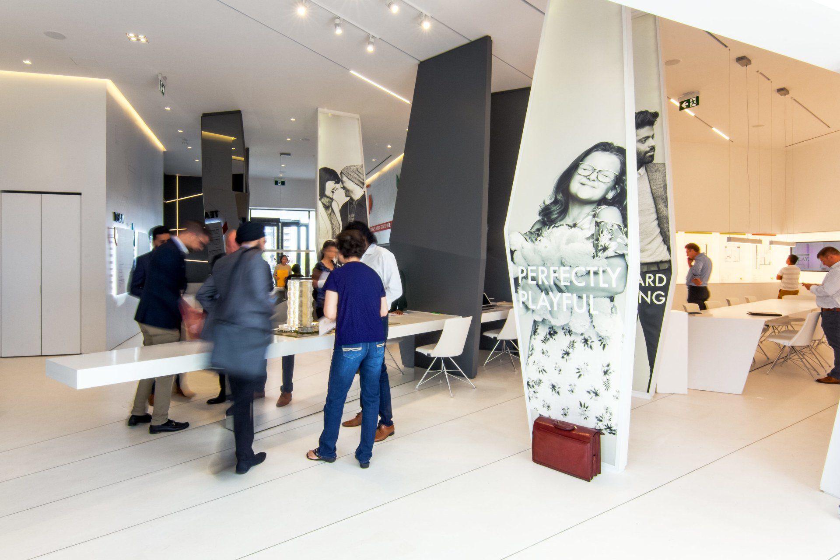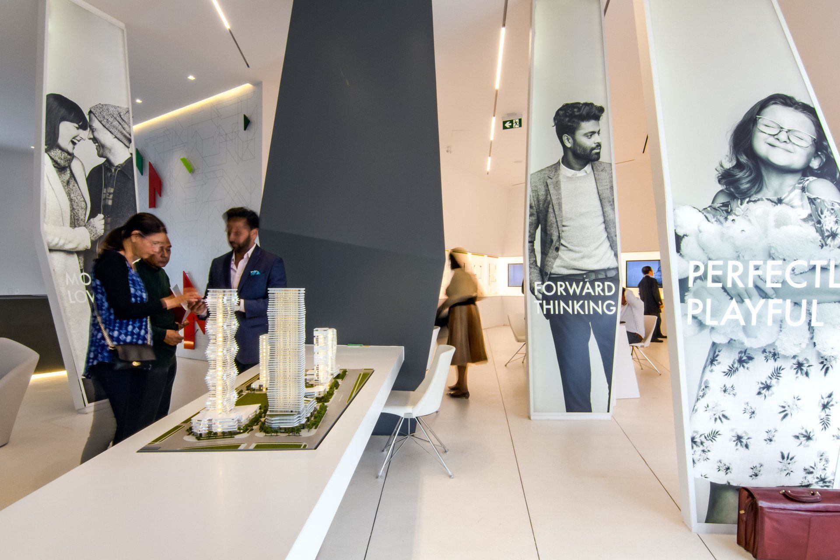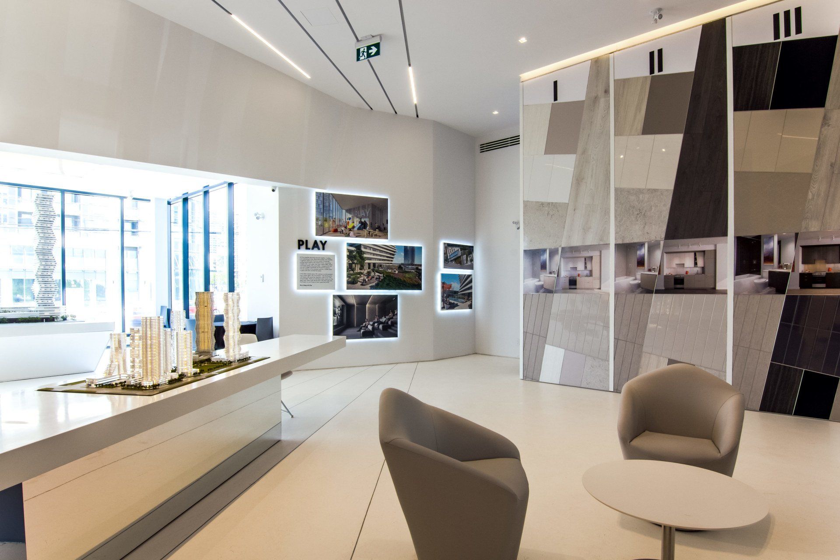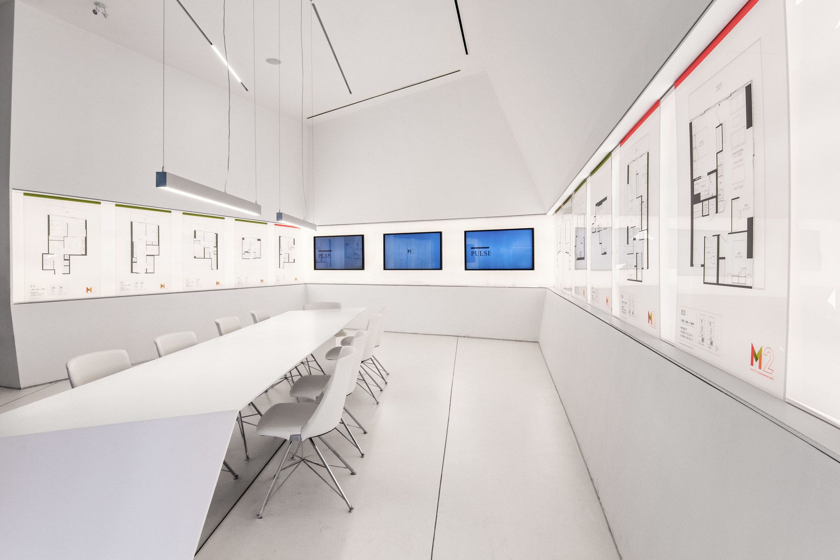TUCKER HIRISE
M City Representation Center
As part of the development of M City—a new condominium community located in Mississauga, Ontario—a presentation centre was required to showcase units and host meetings with prospective buyers in a comfortable and modern setting.
The design of the interior and exterior of the centre was intended to reflect the overall look-and-feel of the proposed condominiums so that prospective buyers could envision the community prior to completion. Upon entering, visitors were greeted at the reception desk where they confirmed their meeting time with the receptionist or proceeded to browse the space. Within the space, visitors could investigate two scale models of the condominium buildings which were housed atop custom cantilevered tables. A variety of floorplans were displayed on a custom light wall feature for visitors to browse. For meeting purposes, there were a number of presentation units and meeting areas for private viewing and conversations.


